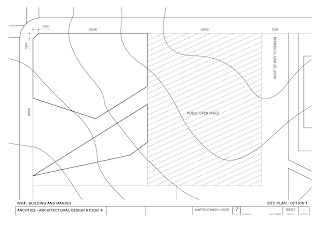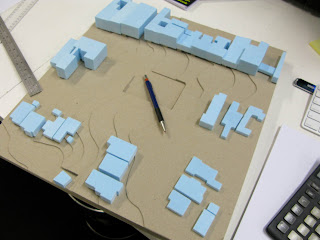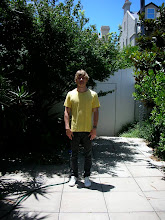My quick rendered diagrams show how the geometries of the forms relate to the context, with the yellow areas highlighting the parallels. I found my case study of FJMT's Surry Hills Library very useful, as they dealt with a site that is in many ways similar to ours. There is an open public space adjacent to the site, and also it excavates into the ground to address the sloping topography- although it is not as steep as the Matraville example. It also finds a sensitive way of dealing with context, as the glass produces a very eloquent projection of the surroundings when standing outside, and the warm timber materiality fitting in very well with the whole 'low-key' Surry Hills scene. The operable louver system also had a strong impact on me as it really gave a life and dynamism to the upper levels.
For next week I really need to address program and work more in section to start thinking about how the forms can be integrated with the shifts in the topography. I also need to look for more precedents that are similar to my project both in terms of treatment of geometry and use of the external voids.








.jpg)
.jpg)








































