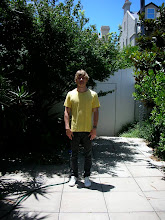


.jpg)
In my parti diagrams I explored the concept of the house's loose delineation between different spaces and circulation paths. Loose, in the sense that you could easily re imagine alternate spacial arrangements with in the flexible plan. I also used the diagrams to highlight notions of public/private and served/serving spaces which are central to the context in which the house was produced and understanding its spacial relationships between rooms, courtyards and pavilions. I revealed the clear sense in which the arrangement of spaces compels you to direct your views across the floors from pavilion to pavilion with the many windows and openings facilitating the piercing views. I tried to make these essential concepts legible by adopting a hierarchy of line weights and shading depth, to define primary and secondary elements.
In my poche drawings, I used computer techniques to highlight important spaces and the unique vernacular of its materiality. Through a process of sequential reduction I decreased the saturation and lightness of colors, to establish a simplified, coherent and more graphically mature representation of these ideas.
For the model refer to previous 2 blogs. Upon reflection and after seeing the work of other students, I found this first task to be a great exercise in developing conceptual and graphic sensibility, and trying to pear back designs to their core principles and fundamental elements, which then explain the simplicity in which the rest of the building is executed.


















































