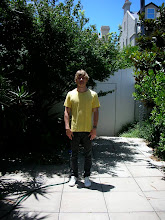




.jpg)
.jpg) First I informed myself about the project by borrowing David Robson's 'Geoffrey Bawa: The Complete Works'. I wanted to generate some more accurate drawings to work with as templates for 'uncovering' more about the house's parti and poche. So I enlarged the plans until I managed to get the scale of 1m to match that on a scale rule 1:200. I then drew them up on VectorWorks so I could easily alter them. I also had a quick attempt at the poche by changing the scale to 1:100. Now after a very helpful discussion with Felicity, me and Matt now understand parti as a drawing that represents the organisation behind the building which visually is both diagrammatic and abstract in the way it reveals relationships and configurations. We want to explore things like degree of enclosure/ types of use/ circulation/ public private/ organisation with parti. We understand poche as visually representing thickness, feeling and materiality, and will explore computer generated ways of representing it. Now I will work on both and put up a posting soon.
First I informed myself about the project by borrowing David Robson's 'Geoffrey Bawa: The Complete Works'. I wanted to generate some more accurate drawings to work with as templates for 'uncovering' more about the house's parti and poche. So I enlarged the plans until I managed to get the scale of 1m to match that on a scale rule 1:200. I then drew them up on VectorWorks so I could easily alter them. I also had a quick attempt at the poche by changing the scale to 1:100. Now after a very helpful discussion with Felicity, me and Matt now understand parti as a drawing that represents the organisation behind the building which visually is both diagrammatic and abstract in the way it reveals relationships and configurations. We want to explore things like degree of enclosure/ types of use/ circulation/ public private/ organisation with parti. We understand poche as visually representing thickness, feeling and materiality, and will explore computer generated ways of representing it. Now I will work on both and put up a posting soon.
No comments:
Post a Comment