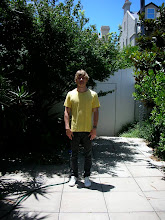
 These parti diagrams are my final versions for next week. They represent a more conceptually consistent and graphically refined iteration. For the organisation diagram I established a hierarchy in line thickness and shading to highlight the different types of space(served/serving) and associated circulation(main living/working). I also wanted to focus on permeability of views using the blank areas to convey openness and unrestrictedness. For my circulation diagram I wanted to give more visual strength to the interesting delineation of activity and movement spaces in the house's layout.
These parti diagrams are my final versions for next week. They represent a more conceptually consistent and graphically refined iteration. For the organisation diagram I established a hierarchy in line thickness and shading to highlight the different types of space(served/serving) and associated circulation(main living/working). I also wanted to focus on permeability of views using the blank areas to convey openness and unrestrictedness. For my circulation diagram I wanted to give more visual strength to the interesting delineation of activity and movement spaces in the house's layout.
No comments:
Post a Comment