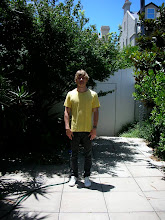An outline of the spacial arrangements and articulation...
The shards in the long carriage are reflective of the lack of engagement between the characters. This is an expression of what I found really jarring about the painting... that even in this texturally warm, tranquil space, it does not encourage interaction, and also doesn't elevate the characters out of their seemingly unengaging stupor.
I developed the spacial qualities of my initial arrangement in a number of ways. I wanted to encourage interaction/exchange and playfulness... in my first design the alcoves were too comfortable, by that I mean, the windows were regularly placed and abundant providing almost everything someone would need, not encouraging them to venture out of the space and interact... so in the 2nd stage the windows are placed in unnerving, almost comical ways, so the space can't satisfy them and presses them to leave the space. The space is intended as a place for brief private reflection breaks between interacting with the others. The windows in the alcoves are arranged, so the long vertical ones keep neighboring strangers facing each other(permeability- maintaining same level of view as in a train carriage). The verticality of the room binding the alcoves then encourages the strangers to come together and explore space... as they walk up the stairs and are gratified with more views eventually reaching the top main alcove that affords the ultimate view once they reach the top alcove which acts as the main point of congregation. The roof allows for the projection of a pattern across walls as sun moves around.




 We had a really productive workshop with Felicity yesterday. The note sheets, show our discussion where we explored some different approaches to the design decision process. Felicity also very generously will allow me to construct my model on a base bigger than the 250x250mm regulation. This was very important to me as my conceptual design of the organisation and definition of the rooms with the manipulation of openings was developed very closely with the fabrication the model at a big scale so it would be easy to visualise myself, and the strangers of the narrative, inhabiting the spaces. One lesson learnt from making the model in the Bawa project was that the small scale we used did not do any justice to our understanding of the spaces- as it was completely inadequate in communicating its unique spacial qualities. I will now explore these new ideas by modifying and testing the working model.
We had a really productive workshop with Felicity yesterday. The note sheets, show our discussion where we explored some different approaches to the design decision process. Felicity also very generously will allow me to construct my model on a base bigger than the 250x250mm regulation. This was very important to me as my conceptual design of the organisation and definition of the rooms with the manipulation of openings was developed very closely with the fabrication the model at a big scale so it would be easy to visualise myself, and the strangers of the narrative, inhabiting the spaces. One lesson learnt from making the model in the Bawa project was that the small scale we used did not do any justice to our understanding of the spaces- as it was completely inadequate in communicating its unique spacial qualities. I will now explore these new ideas by modifying and testing the working model. 






















































