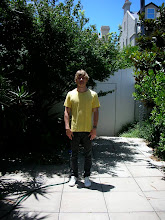











 Installed the roof treatments to the gallery rooms and circulation armature. For the circulation I have included to thin lines that provide a disturbing quality as if the space is not sufficiently open to the outside, creating a contained tension with slender strips of light projected onto the wall. The shard roofs of the gallery spaces have been opened at varying degrees depending on how well light I wanted the rooms to be. In between the walls and the roofs would be glass, supported by steel braces.
Installed the roof treatments to the gallery rooms and circulation armature. For the circulation I have included to thin lines that provide a disturbing quality as if the space is not sufficiently open to the outside, creating a contained tension with slender strips of light projected onto the wall. The shard roofs of the gallery spaces have been opened at varying degrees depending on how well light I wanted the rooms to be. In between the walls and the roofs would be glass, supported by steel braces.Unfortunately because of time pressure I won't be able to rebuild the middle section so it matches up with the front space and back apartment. I have also not chosen to produce a sectional model, because as I discussed with Felicity, such a model would not assist a coherent reading of the gallery because it works so well in plan and is constantly shifting.

No comments:
Post a Comment