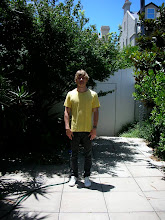





 At this point the form created from the spatial organisation has become clear. Another thing that has become clear is the spatial consequences of the partitioning of the spaces i.e, the spaces created by the triangulated containers. I need to be critical about the atmosphere of these spaces as well as how they present and spark a reading of the Henson artwork.
At this point the form created from the spatial organisation has become clear. Another thing that has become clear is the spatial consequences of the partitioning of the spaces i.e, the spaces created by the triangulated containers. I need to be critical about the atmosphere of these spaces as well as how they present and spark a reading of the Henson artwork.What I am really pleased to see is the ideas of the previous 2 projects in the 3 dimensional reality of this spatial arrangement. Like in Bawa's project the is a piercing and unbroken passageway that is determining, relating and organising the spaces- like the organisation of servant/served space. From project 2 there is a similar continuation from my use of alcove spaces which are not passive and try to have an impact on people to act and receive in a particular way. I feel that one amendment that must be made is to the triangulated spaces, because a lot of their programatic capability is being lost at the unusable corners. Another issue is the habitation of the space, and I need to revaluate whether the spaces are too cramped, and where they should open up more. While I want the spaces to not allow for a passive experience of the art and to evoke the intensely direct nature of the photos, they can't be too challenging to move through and receive the art.
Will need to produce a refined parti to make the spaces and their purposes and qualities explicit. Then I can go on to addressing openings, roof structure and circulation with a detailed model.














































