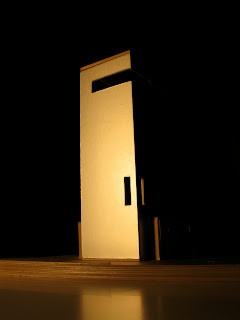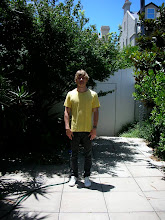































 I feel that this project has really assisted me in developing a way of working with architectonic ideas and spacial visualisation, and cultivating my architectural sensibility. This was due to the clever way in which the brief was set up to provide us with a framework to operate within, where we could explore, test and implement ideas. The ideas that I found to be central to the project and explored through my architectonics were: how to organise and regulate spaces in relation to a narrative that set an underlying purpose and tone; the importance of openings in spaces, and their essential contribution to the atmosphere and way that we experience a space; and how to graphically(parti/poche) distill and express my concepts and physically(model) realise them, in such a way that the two mediums complement each other and are able to convey a cohesive idea.
I feel that this project has really assisted me in developing a way of working with architectonic ideas and spacial visualisation, and cultivating my architectural sensibility. This was due to the clever way in which the brief was set up to provide us with a framework to operate within, where we could explore, test and implement ideas. The ideas that I found to be central to the project and explored through my architectonics were: how to organise and regulate spaces in relation to a narrative that set an underlying purpose and tone; the importance of openings in spaces, and their essential contribution to the atmosphere and way that we experience a space; and how to graphically(parti/poche) distill and express my concepts and physically(model) realise them, in such a way that the two mediums complement each other and are able to convey a cohesive idea.I developed my project constantly by working between two mediums, rethinking and redrawing the organisation of my initial parti diagram, and using the initial study model to quickly test these ideas- just being able to realistically see myself in the space and apply different lighting effects to it to see the changes in atmosphere. The making of the study model was also essential for me in formulating a sense of how to make the final model and the materials I would use. I found this preferable to using SketchUp as a visualisation tool, because its functions for moving around the spaces just don't allow for the direct, real connection that a large scale model does. I think the usefulness of SketchUp came in the initial stages of the project as a quick way of playing with form and general spatial arrangements. For a images of the parti/poche refer to posts 'Project 2:Wk 4 Third+Fourth Attempts'. For a more indepth explanation of the final model refer to post 'Project 2: Wk 4 First Attempt'.

No comments:
Post a Comment