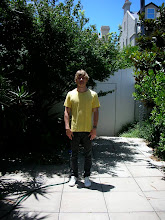







 To start I am working in plan, but constantly having an idea of the form in elevation as I work through options. The reiterations of my options is helping me to see alternative ways of expressing the architectonics of my narrative. For example I have placed the workshop near the front of the gallery to capture my character's own interest in art, and his need to reengage with it, and also share the experience with others. I have also included two variations with the smaller exhibition spaces, dark and light exposure, to best suit viewing the tonal qualities of Henson's work. I am using the red 'snake-like' armature for oganisiation as well as a basis for form- as I feel it is ideal for creating leftover/marginalised space similar to that in Bawa's organisation of the Dr B. House, and captured in Henson's photos. As well as reorganising space I have re shaped the armature to either enclose of open up space and circulation in different ways. Now I feel ready to create a hybrid ground floor plan, which I can develop in elevation and establish the first floor living quarters onto.
To start I am working in plan, but constantly having an idea of the form in elevation as I work through options. The reiterations of my options is helping me to see alternative ways of expressing the architectonics of my narrative. For example I have placed the workshop near the front of the gallery to capture my character's own interest in art, and his need to reengage with it, and also share the experience with others. I have also included two variations with the smaller exhibition spaces, dark and light exposure, to best suit viewing the tonal qualities of Henson's work. I am using the red 'snake-like' armature for oganisiation as well as a basis for form- as I feel it is ideal for creating leftover/marginalised space similar to that in Bawa's organisation of the Dr B. House, and captured in Henson's photos. As well as reorganising space I have re shaped the armature to either enclose of open up space and circulation in different ways. Now I feel ready to create a hybrid ground floor plan, which I can develop in elevation and establish the first floor living quarters onto.I have a few questions and ideas to explore:
1. Incorporating the programs into the armature, to achieve the snaking form.
2. Lighting qualities of the spaces.
3. How to accommodate the living area into the form.
4. How to appropriately deal with the entry, in terms of invitation and the contextual awnings.

No comments:
Post a Comment